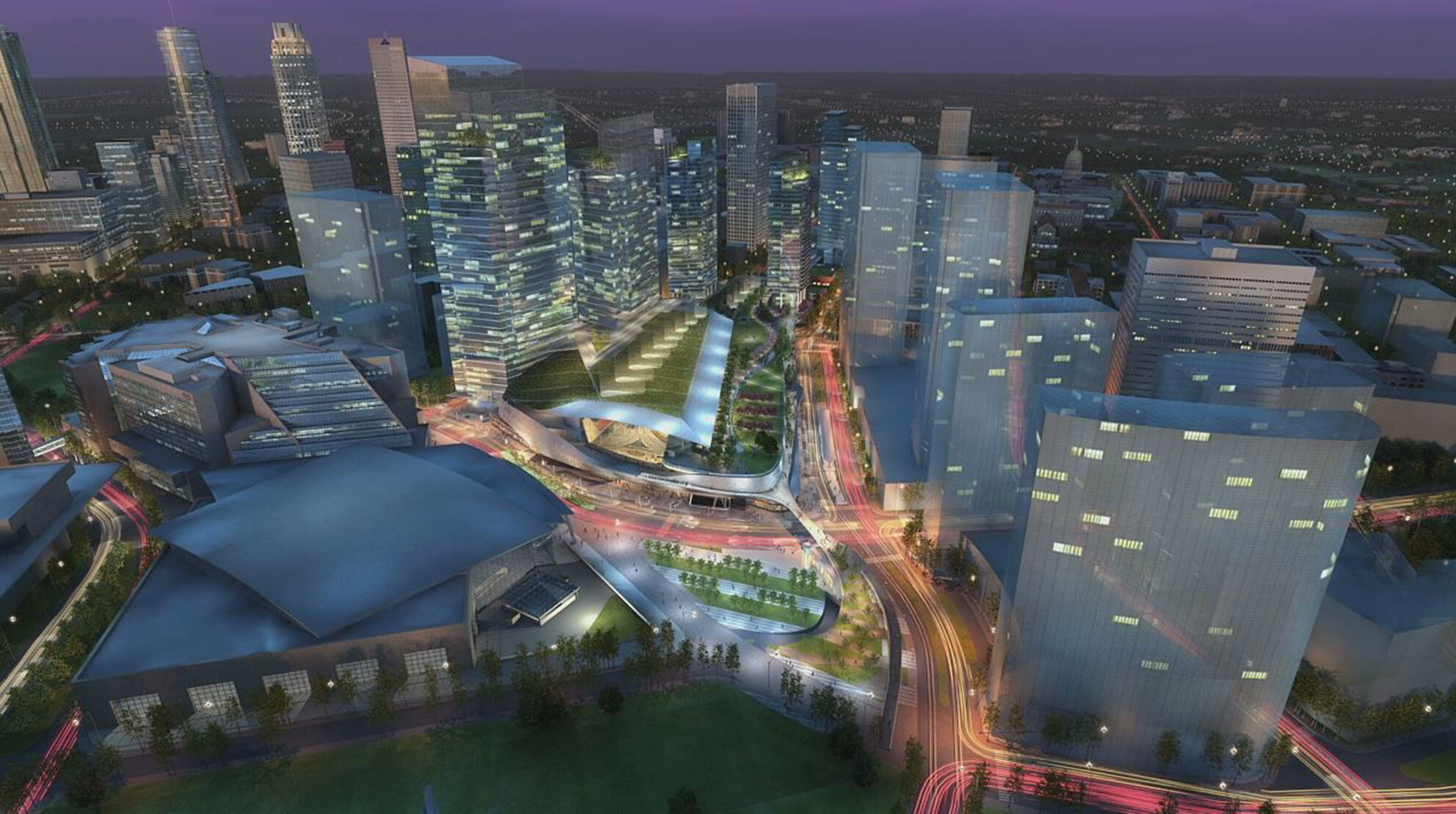
Multi Modal Passenger Terminal
Work completed at Cooper Carry
Awards: Tri State ASLA Award of Excellence, 2014
The billion-dollar Georgia Multi-Modal Passenger Terminal (MMPT) design will connect Atlanta’s MARTA heavy rail system, passenger rail, light-rail, streetcars, buses, bicycle paths and pedestrians.
The Georgia MMPT features an innovative elevated park which uses the large scale footprint inherent in transit infrastructure to connect existing open spaces with a new city-scaled space that creates a dramatic verdant destination for the people of Atlanta. In addition to linking existing green spaces, the new park helps manage stormwater, provides a unique perspective on the city, and provides the integrating link between the city’s famous suburban tree canopy and its downtown skyline.
The Story…Predominantly covered by parking lots and garages, the current site is almost entirely devoid of trees, planted material, or a natural environment of any kind. The existing streets on raised viaducts have the effect of creating a hole in the urban fabric of Atlanta. The Georgia MMPT rooftop park will help heal this break in the urban fabric with active and passive spaces and landscaped vegetation that provides color, shade, and fresh air. The rooftop park and upper level rooftop green roof will also help reduce the heat island effect created by the vast areas of paving in urban areas like this part of downtown Atlanta. The park is accessed from integrated ramps at the east and west end of the Georgia MMPT, as well as via seven elevators, stairs, and escalators throughout the station complex. The relatively low 55’-65’ height of the park above street level means that it can be accessed via gently sloping, wheelchair- and bicycle- friendly ramps. From within the station, the park is directly accessible from the upper bus level, which serves the long-distance buses. As the passengers from these buses are more likely to have longer transit times, this provides an opportunity for them to access the park while they wait. A series of cafés and restaurants line the edge of the park, serving both the station interior and providing shaded dining terraces along the park. The design allows the Georgia MMPT to establish the feel and experience of activated ground level frontage at this upper level. The park will play an active role in the development’s water management strategy. A “river” runs along the park as a connecting feature, uniting the different eco-regions of the park. This river feature will reuse stormwater, providing bio-filtration, and act as a highly visible and enjoyable symbol of sustainable water management practices. The park’s forms draw inspiration from the site’s history and curved lines of the existing train lines. The landscape plan acknowledges that the site is not a “tabula rasa,” but contains an entrenched history that cannot be ignored or returned to a “natural state.” The design reasserts the importance of the natural environment by integrating plant material and park uses and making them operational at the scale of the city.









