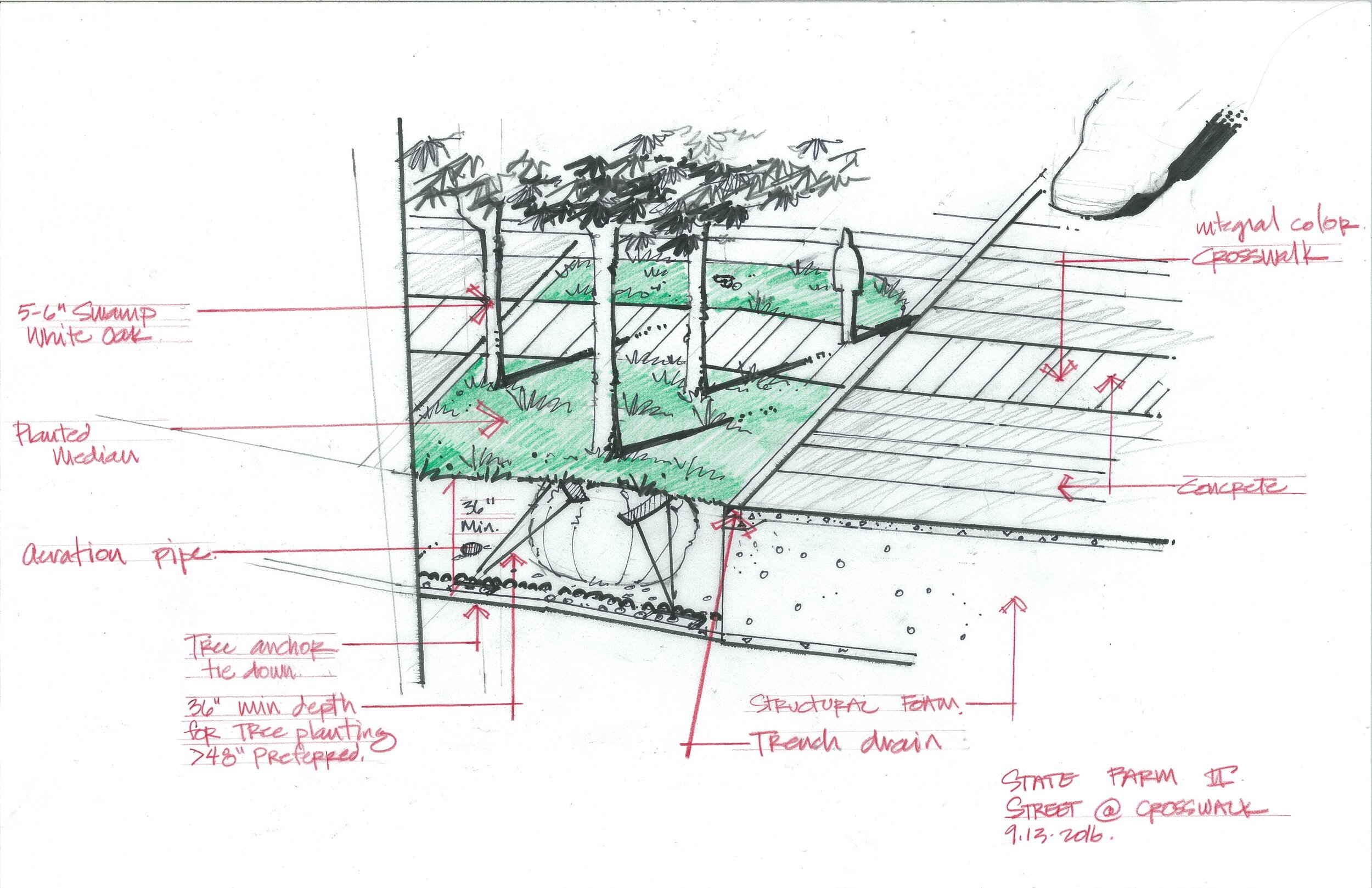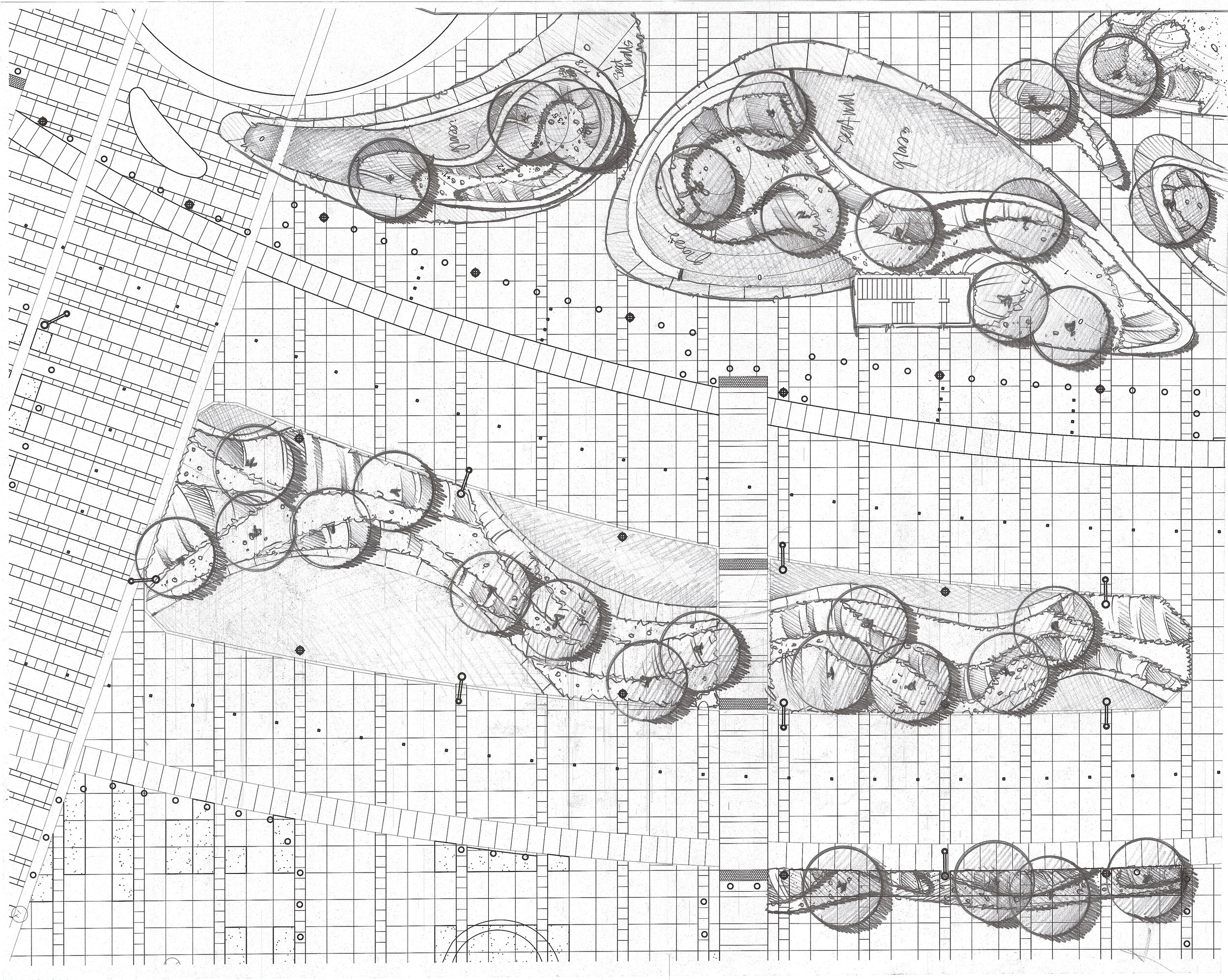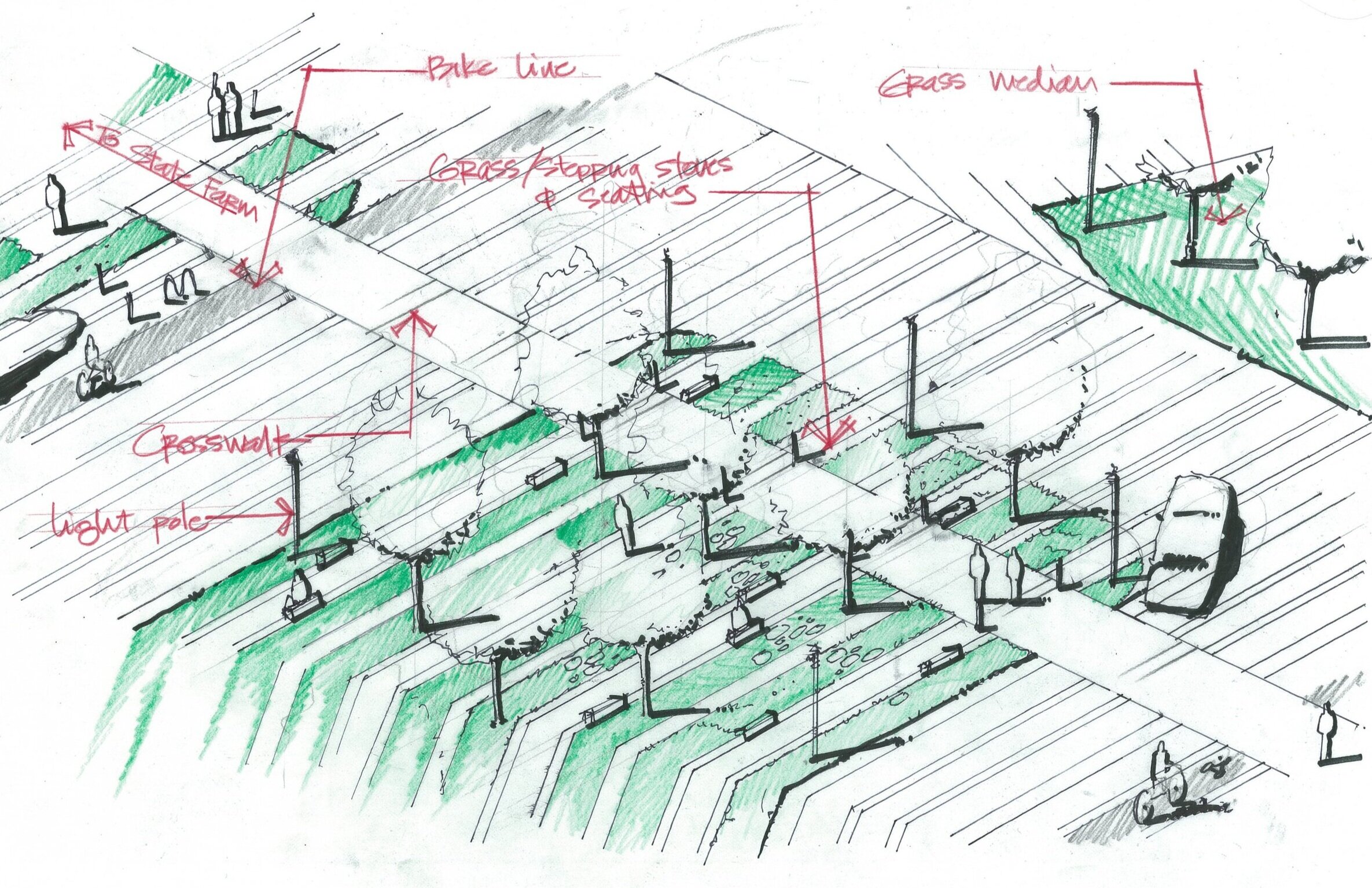
State Farm Headquarters Phase 2
Work completed at Cooper Carry.
Situated adjacent to the newly completed State Farm building 1 that is linked to the Dunwoody MARTA Station, the State Farm corporate campus will expand with the addition of two more buildings, a central park space and ground floor retail space. The idea of a Shared Space has been utilized within the central part of the park to create the most flexible use of space possible. The central boulevard can be closed off to create space for outdoor events and gatherings creating a clean curb-less plaza.
The Story…The design language has been carried over from phase 1 development and enhanced. New lighting, covered shade areas, and sinuous paths make for a highly active circulation network that meanders through the park and plaza space, increasing the sense that the space is a refuge from the rational ordering of the architecture itself and acknowledges the natural topography of the Atlanta region. A tightly planted display of adaptive and native plants are utilized and planned in a form that echo’s the hardscape path layout and reinforces the concept of mimicking the topography and form of the surrounding natural environment. A challenge for the site has been coordinating with structural engineers as the entire plaza greenspace sits atop a parking deck garage.










